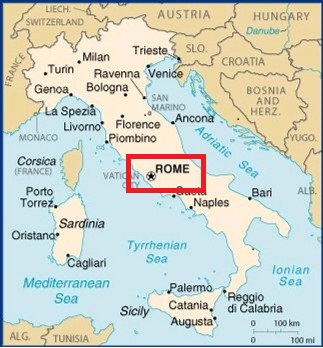Structures
History of Building and Construction
History of Building and Construction
Department
Kansas State University
Building Address
Manhattan, KS 66506
address@example.com
Phone Number
Pantheon
Patheon
Most preserved and influential building of ancient Rome

Located in Rome, Italy
Temple dedicated to all gods of Pagan Rome it was later converted to Christian use
Dedicated to the seven planetary deities
- Burnt down by fire in 80 AD
- Rebuilt again by Domitian & destroyed by fire in 110 AD
Completed by Emperor Hadrian during the Trajan reign around 125 AD
- Architect/Engineer Apollodorus Damascus
- Old inscriptions were reused by Hadrian so exact date of completion not known
Type of structure: Roman temple
Materials
- Concrete
- Brick
-
White marble
- The concrete is a concoction of mortar and small stones that are mixed with limestone (travertine), bricks and other materials
- Due to high material weight they used lighter materials up the structure
-
The dome was made of tufa and scoria (type of pumice) mix of concrete (caementa)
- Interior is further lightend by five rings of coffers that reduce in size
- Arches were built with bricks
-
Lowest level was made of travertine
- Then a mixture of travertine and tufa
- Followed by tufa and brick
- Lastly all brick was used around the drum section of the dome.
Geometry And Form
Pantheon is derived from a Circle and Square in plan and section view
- Square is subdivided into a grid
- Some points of the grid intersects circle
The section view starts out with a subdivided grid & a rectangular form is derived from fairly simple geometric subdivisions.
Exterior composed of two parts
-
Portico, classical Greek style
-
Sixteen corinthian columns orginally suspended roof trusses
- The shafts are made of Egyptian granite
- Capitals and bases were carved from white Greek marble
- The corinthian capital gives the structure an inctricate, decorative quality contarsting with the smooth,heavy shaft below
- The column heights and widths varied due to outsourced materials & labor from several locations
- Columns that were shipped overseases were shorter by 10 feet & had to be accomodated by a lower porch
-
Sixteen corinthian columns orginally suspended roof trusses
-
Circular main building, Roman style
- Space is 142 feet & 6 inches in diameter
- 142 feet high
Interior composed
-
Hemispherical dome
- World's largest unreinforced concrete dome
- The dome is known as the Oldest Concrete Shell
- Made with pumice mix of concrete
- The Romans invented and used a system of interlocking brick arches, vaults, and piersto allow the drum's even weight distribution and support
- The drum & step-ringssupport around 65% of the dome's weight
- Dome is still covered in plaster but the exterior was orginally protected with bronze plates & was eventually replaced with lead
-
Articulated with five tiers of diminishing square coffers (28 per row)
- Size of tiers decrease as they go higher
- Coffers - create a sense of depth
- Top two coffer rows contain reccess & the rest have 4 recess to carry the forces
-
Circular opening/ Oculus - 27 feet in diameter
- To allow light & air
-
Rotunda Wall
- Wall is 6 meters thick
- 7 acloves which alternate semi-circular and rectangular
Surface Structure are the "members that unite as one homogenous entity to form the structure and spaces."
Solid Construction "relies on homogenous mass" refers to the lower part of Pantheon which used heavier construction materials (limestone, bricks) as supports.